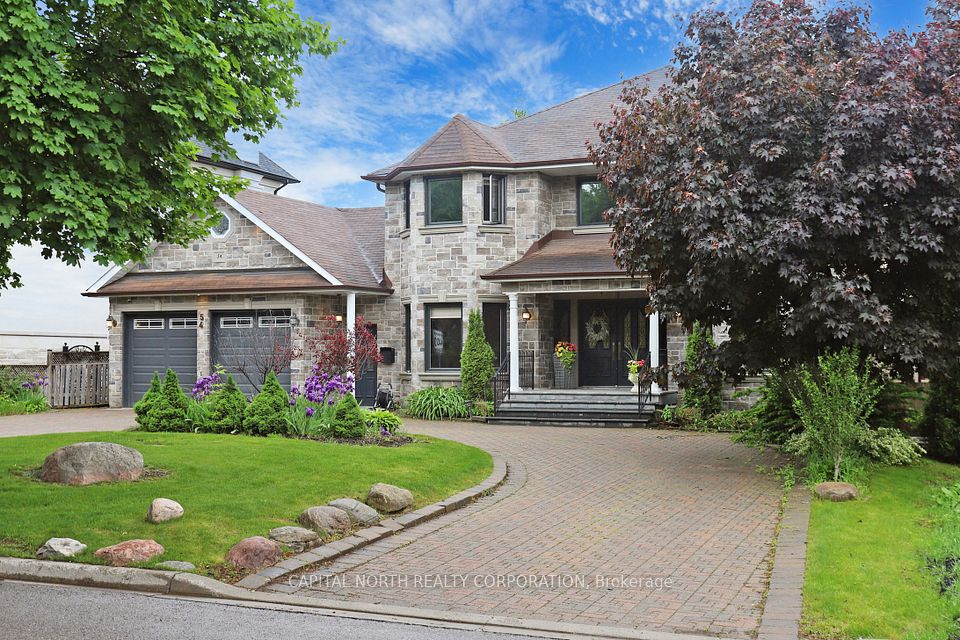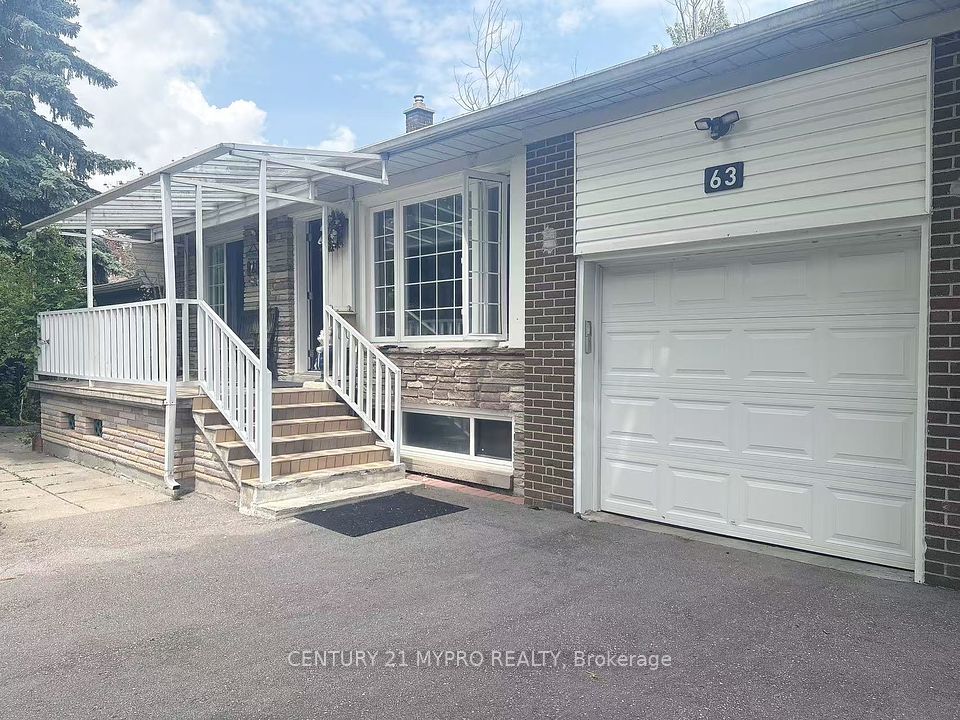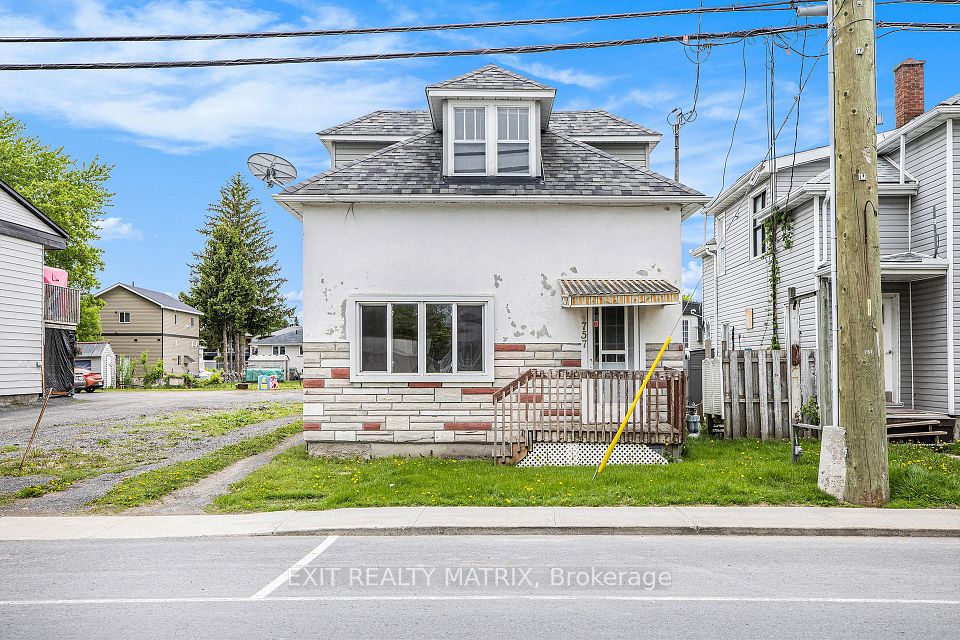$2,100
Bsmt 104 Olivewood Drive, Markham, ON L3S 3E1
Property Description
Property type
Detached
Lot size
N/A
Style
2-Storey
Approx. Area
700-1100 Sqft
Room Information
| Room Type | Dimension (length x width) | Features | Level |
|---|---|---|---|
| Living Room | 3.51 x 3.66 m | Laminate, Combined w/Family | Basement |
| Family Room | 3.12 x 3.66 m | Laminate, Combined w/Living | Basement |
| Dining Room | 3.91 x 2.33 m | Ceramic Floor | Basement |
| Kitchen | 1.87 x 3.28 m | Ceramic Floor, Backsplash | Basement |
About Bsmt 104 Olivewood Drive
Clean and spacious 2-bedroom basement apartment with one washroom, a separate kitchen, and one driveway parking space. Located in a highly desirable neighborhood, this home offers exceptional convenience with close proximity to all amenities, TTC, and York Region transit. Utilities are included in the rent, with one-third of the hydro to be paid by the tenant. The landlord prefers non-smoking tenants with no pets.
Home Overview
Last updated
12 hours ago
Virtual tour
None
Basement information
Apartment
Building size
--
Status
In-Active
Property sub type
Detached
Maintenance fee
$N/A
Year built
--
Additional Details
Location

Angela Yang
Sales Representative, ANCHOR NEW HOMES INC.
Some information about this property - Olivewood Drive

Book a Showing
Tour this home with Angela
I agree to receive marketing and customer service calls and text messages from Condomonk. Consent is not a condition of purchase. Msg/data rates may apply. Msg frequency varies. Reply STOP to unsubscribe. Privacy Policy & Terms of Service.












